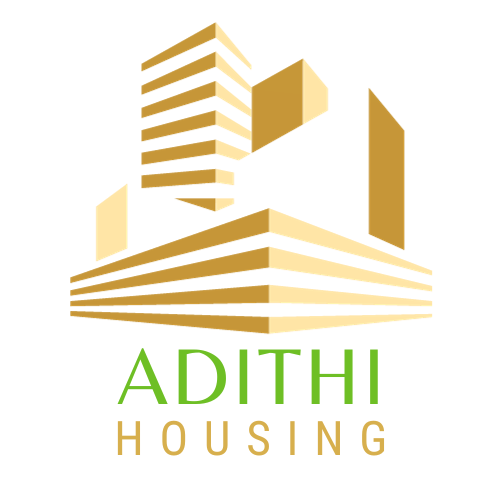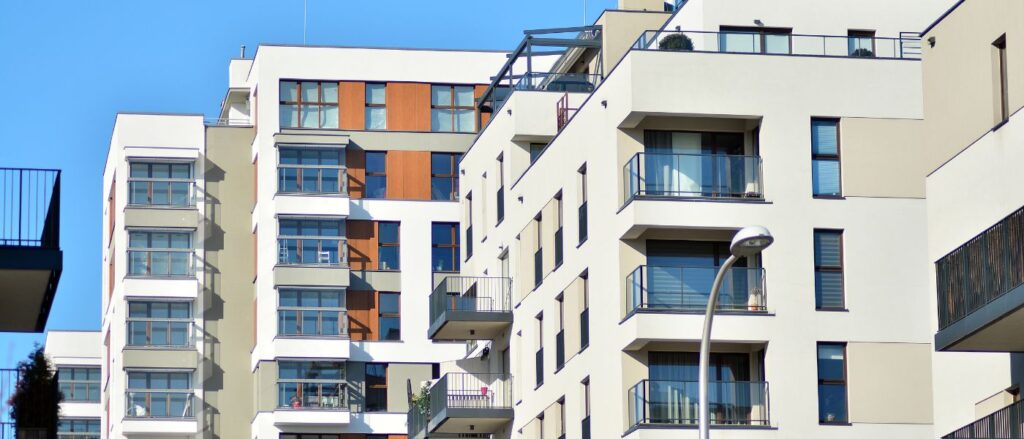A Self Contained Epic Life With Smartly Curated Living Experiences.
Total Units
94
840 Sq.ft Onwards
2BHK
Adithi Deep Housing
Mogappair West Extension
Offer Price
Only Rs.6300/Sq.ft R̶s̶.7̶4̶0̶0̶/Sq.Ft
Properties Images
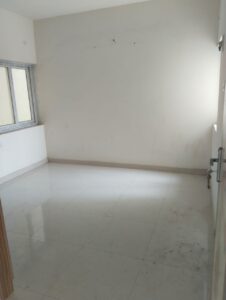
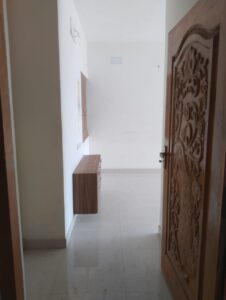
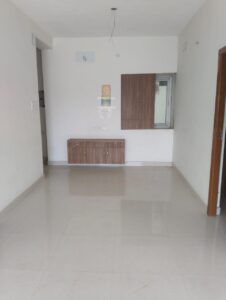
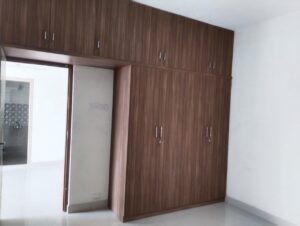
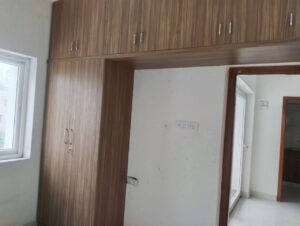
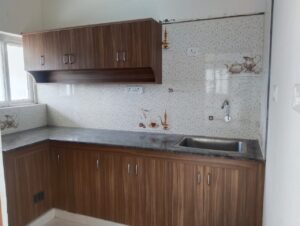
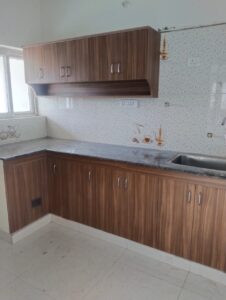
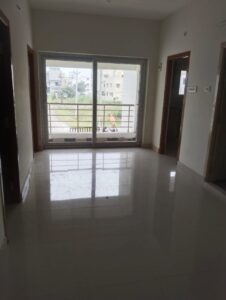
Floor Plan
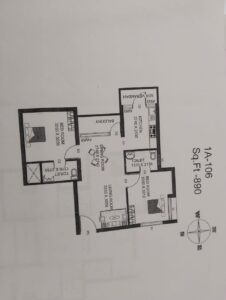
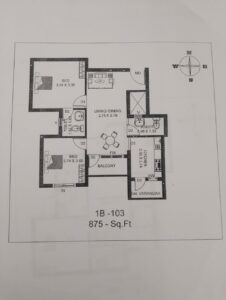

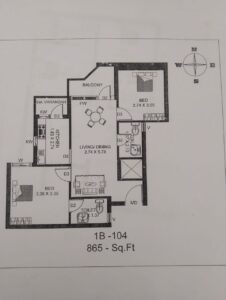
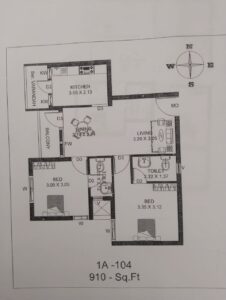
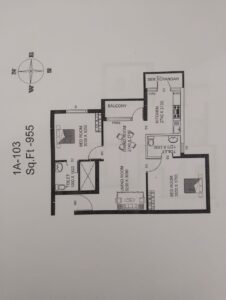
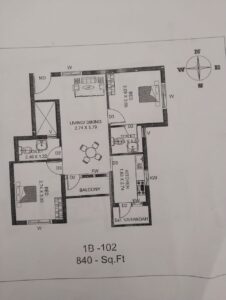
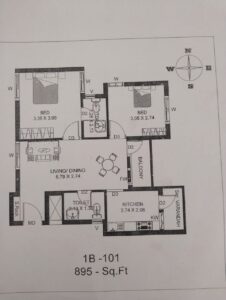
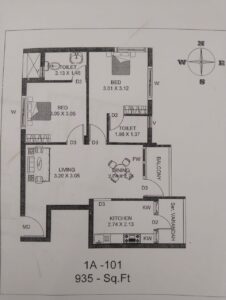
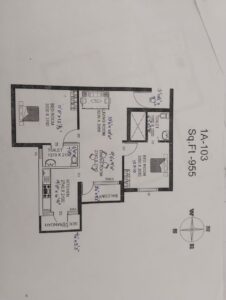
Gallery
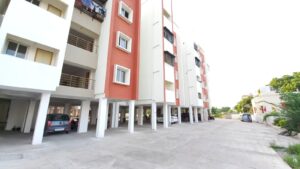
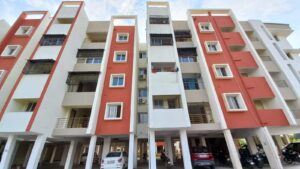
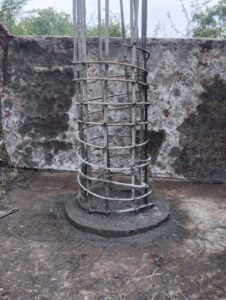
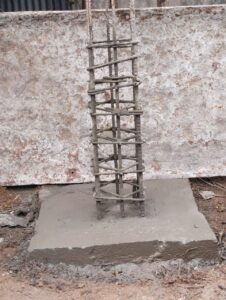
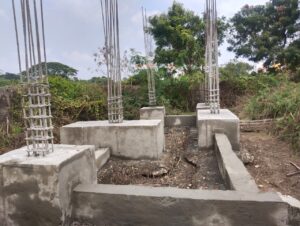
Overview
Adithi Deep Housing is a leading Real Estate company having more than 30 years of industry experience.
Structure:
- RCC framed structure with brick walls, using quality material.
Floor Finish:
- Flooring with 2x2 vitrified tile and skirting.
Wall Finishes:
- Internal walls and ceiling: Smooth Putty Finish with 2 coat of acrylic emulsion paint of reputed brand over one coat of primer.
- Toilet: Matt finish vitrified tile up to 7 feet height.
- External Walls: Textured finish with 2 coats of weather proof exterior emulsion paint of reputed brand.
Kitchen:
- Granite counter top.
- Matt Finish Vitrified Dodo tile - laid 2 feet above the counter.
- Single bowl stainless steel sink of reputed brand.
- Provider for Aquaguard Point, Exhaust fan and chimney.
- Provision for washing machine in utility area.
- Power point for chimney, refrigerator, microwave oven, mixer/grinder.
Sanitary ware:
- Toilets: Comes with wall - mounted EMC of parrywave oor equivalent.
- Provision for health faucet in all toilets.
- CP fitting, hot and cold water mixer unit for showers.
- Wall-mounted washbasin in all toilets (Parryware).
Windows / Ventilators:
- UPVC with clear float glass panels for all windows.
Doors:
- Main entrance door glass panels for all windows.
- Bedroom doors with teak wood.
- French door - UPVC with clear float glass panel.
Electrical wiring & Switches:
- Concealed insulated fire retard low smoke wiring (Orbit or Equivalent).
- 3 Phone Electric supply with MCB & RCCB.
- Provision for telephone point in living area.
- Provision for internet connection in living and master bedroom.
- Split AC Provision for living, dining and all bedrooms.
Elevator wall cladding:
- Lift wall cladding: Granite/ Marble
Corridors / Lobbies:
- Common Coridor and lobbies: Granite flooring and skirting.
Staircases:
- Granite with SS railing.
Plumbing:
- CPVC Concealed water linnes for internal.
- UPVC/PVC pipes for external.
- Bore wells/metro water, underground and overhead storage tanks (of suitable capacity) With pumps and water treatment plant.
Feature & Amenities
STRUCTURE
RCC framed structure with Brick Walls, Using quality material.
FLOOR
Flooring with 2x2 Vitrified Tiles and Skirting.
DOORS
Main Door With Teak Wood, other Doors with Hard Wood and UPVC Windows with Sliding Glass Panes.
KITCHEN
Polished Granite Platform with Stainless Steel Sink and Glazed Wall Tiles dado up to 2 feet above the platform.
TOILETS
European Water Closet with Ceramic Wall tiles up to 7 ft.
ELECTRICAL
3 Phase electricity connection, concealed wiring with MCB, ELCB and Separate Energy Meter.
WATER SUPPLY
Two Very Large Sumps and Overhead Tanks to each block
Location Map
Adithi Deep Housing is a leading Real Estate company having more than 30 years of industry experience.
Other Facilities / Amenities
- CCTV Cameras with 24/7 Security Surveillance.
- Centralized Sevage Treatment Plant.
- Internal Roads Finished with M20 Grade RCC.
- Maple Landscape Green Open Space.
Other Projects
About Us
We have above 30 Years of Experience of 5.5 Lakhs Sq. of Building. Starting from School & Colleges Buildings and housing. Our buildings are very strong even after 30 years of life, you won’t see any cracks or peeling out of plastering. To avoid peeling out of plastering in this Adithideep Housing Building, We used the riversand for our plastering of walls internal and external.
